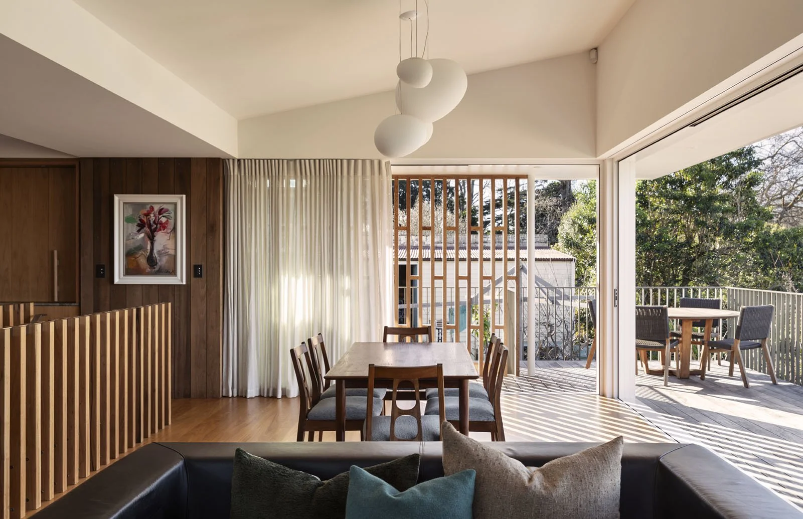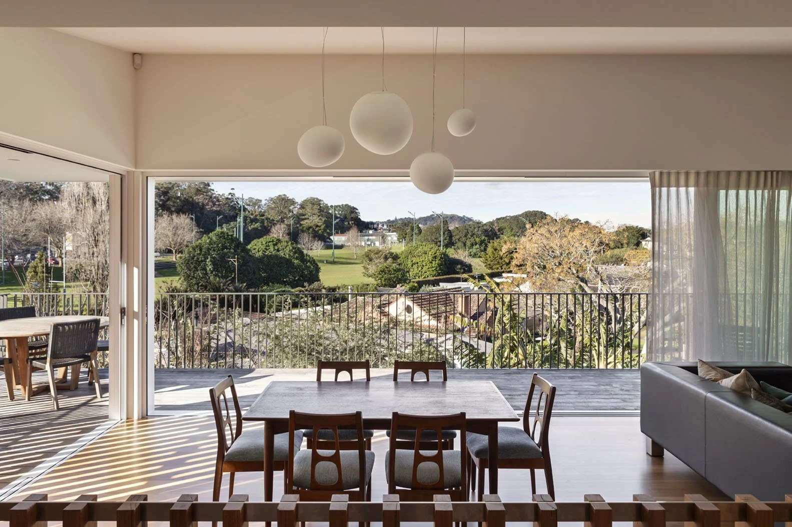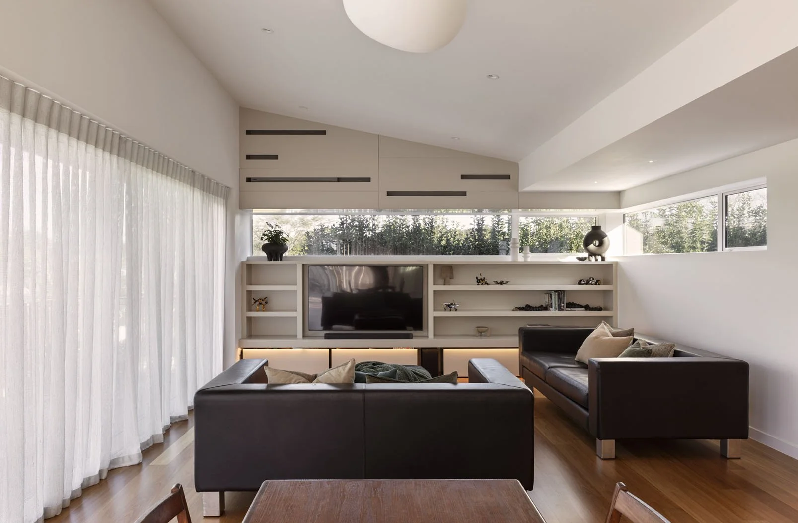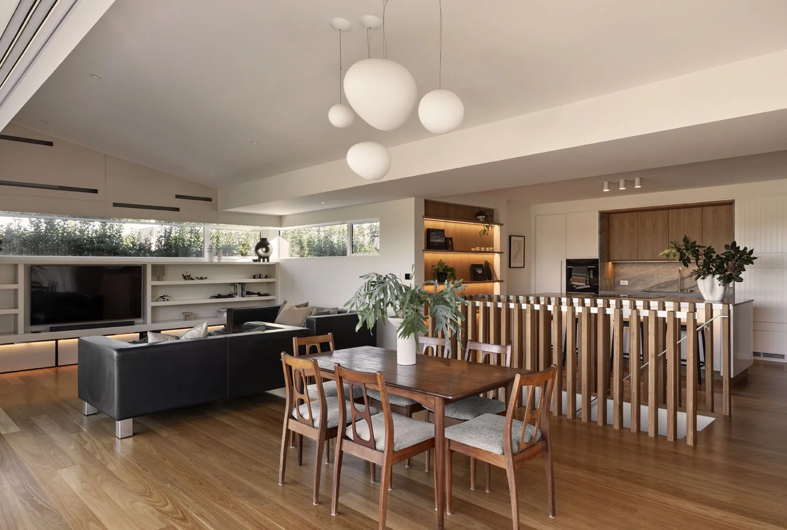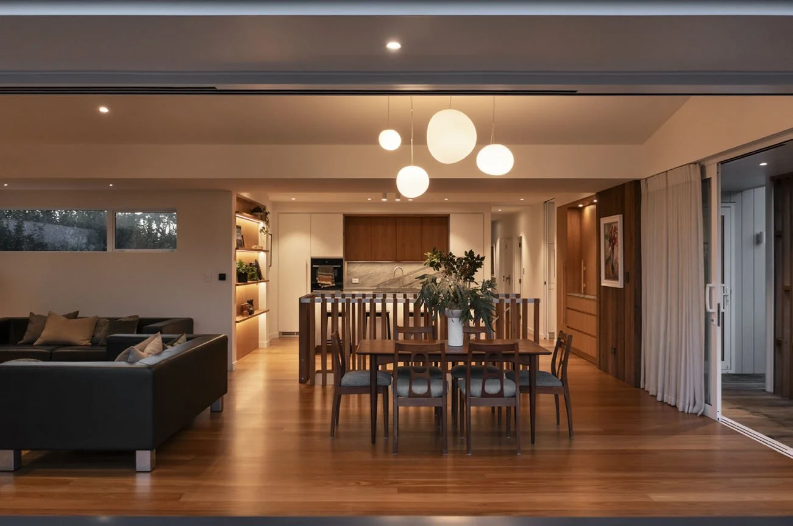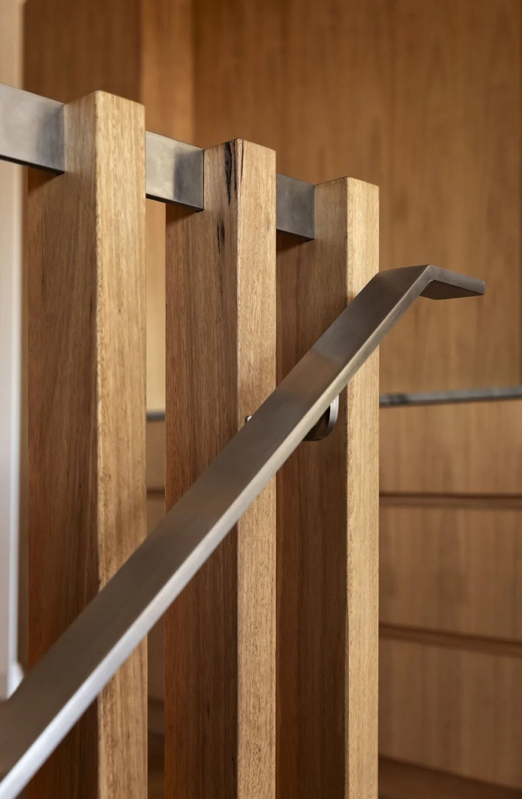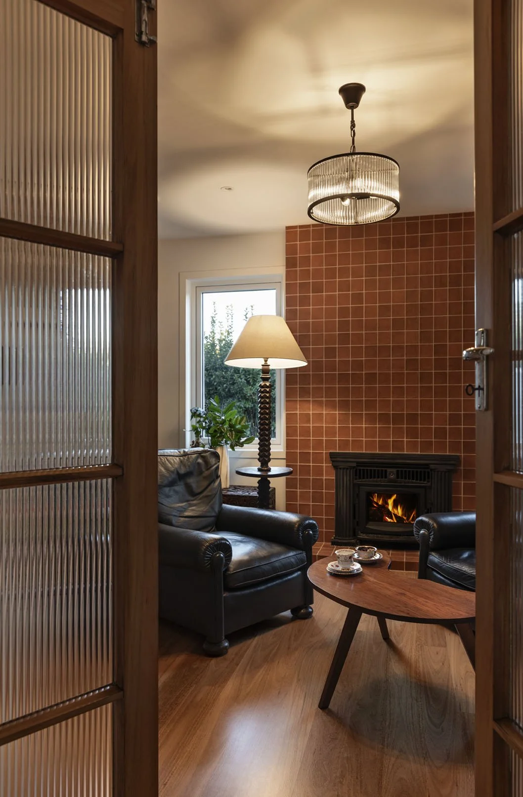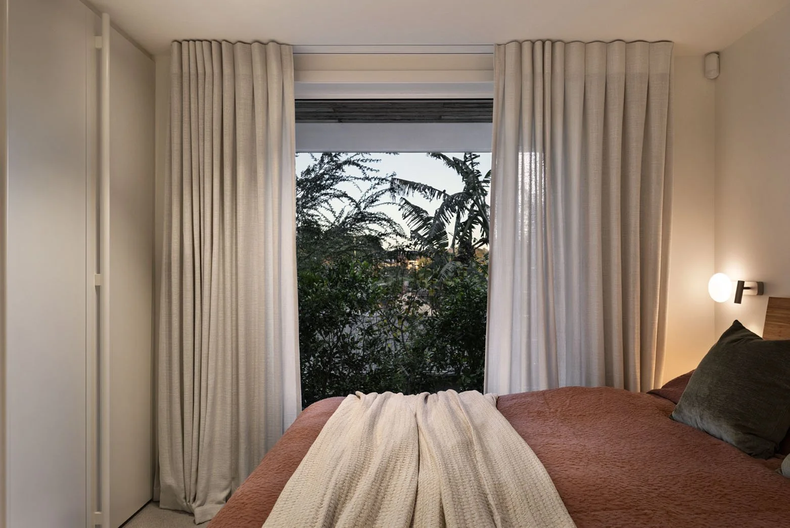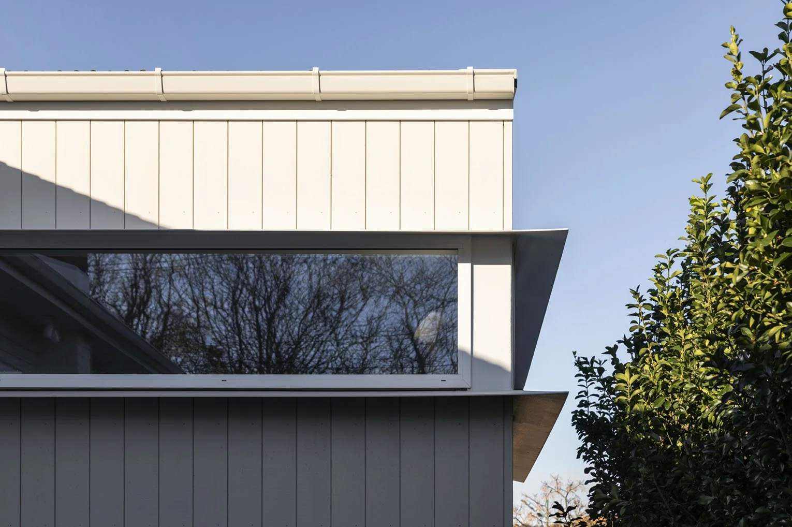Project Morningside.
Architecturally designed 2 story addition and extensive renovation to an existing 1950's weatherboard home. Designed to maximise indoor and outdoor living on the main floor and turning the amazing view of Fowld's Park into a main feature of the new addition.
With two full size bedrooms, an office, separate living room with a fireplace and full size bathroom on the main floor. On the lower floor the master bedroom and another bedroom are nestled into the lush garden, both with there own ensuite and lower deck access.
A 1950’s weather board home transformed into a refined living experience. Room for family and work as well as entraining friends.


